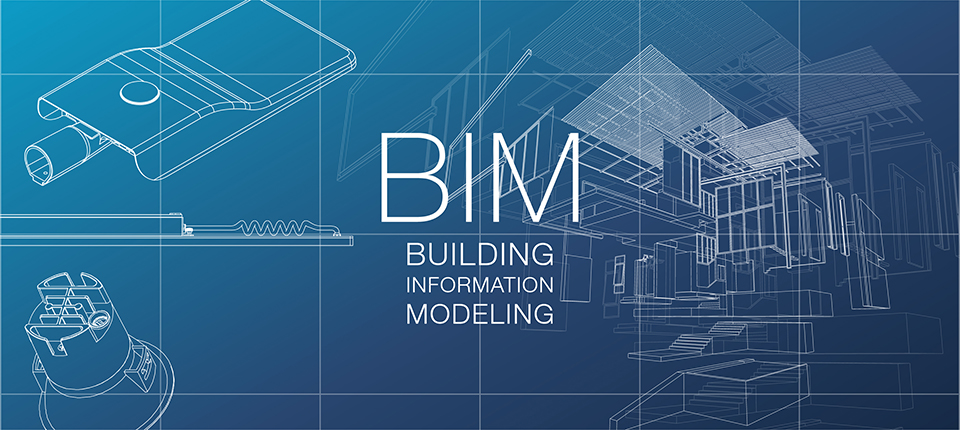
Presentation of Maslighting LED at ELETRICA
29.02.2024Maslighting continues its evolution incorporating BIM as a new work methodology for project management, expanding its range of technical downloads and enhancing its online tools
BIM (Building Information Modeling ) is a work methodology that combines methods, techniques and standards, of a collaborative and multidisciplinary nature; oriented to the design, construction and operation of building or infrastructure projects.
This methodology implies an evolution of traditional design systems based on planes, an individual and fragmented wok method. BIM starts from a unique virtual model that represents the project with all its components and information (structure, facilities, materials, calculations, costs, construction phases, management, simulations, etc.), where any agent that will intervene in the different processes can generate and exchange efficient information in real time, being automatically updated throughout the project. This improves workflow, productivity and quality of the final result.
BIM applications
Through the conventional work methodology, to obtain the necessary information and data of the different products used in the project, you had to go to different sources (datasheets and catalogs, manuals, budgets, etc.), to collect such information, and have it available for any function that may require the development of the project (perform calculations and simulations, construction budgets, follow traceability).
Through BIM technology, each of the actors who collaborate in the project only has to insert the virtual model of the family or product in the program they are using, for example Revit. Only with this source any data necessary for the development of the project is located and available throughout its life cycle.
Maslighting on BIMobject
As manufacturers, we adapt our products to this technology through the use of virtual objects that represent them. These objects include, in addition to their graphic representation, other indispensable information for BIM: 3D modeling, detailed description, photometric information and technical specifications (physical, mechanical, electrical), prices, traceability data and overall any information that may be necessary and required at some point in the life cycle of the project, through metadata and links to external documents (our website, technical documents, manuals, datasheets, etc.).
Our virtual models on BIMobject are always up to date and downloadable in different formats to be provided efficiently to all the professionals of the sector. This information is useful not only at the initial conception of the project, but also throughout the life cycle of a building: construction, subsequent exploitation, maintenance and finally renovation or demolition.
International context and evolution
BIM allows an efficient management of any construction project: from a single building to large housing parks, office centers, hotels, schools and universities, hospitals, different kinds of facilities and infrastructures, etc.
It is already a mandatory method in countries of America and Europe, and the trend is to become the standard used in the construction sector in all developed countries of the world.
Adapting BIM methodology allows to internationalize services in a much more efficient way to manufacturers, architects, engineers, builders and other agents of the sector, and thereby enhance the productivity of the construction sector.
BIM in tenders
Directive 2014/24/EU of the European Parliament requires member countries to improve public procurement and tender regulations using methodologies that streamline contracting processes.
The implementation of BIM in Spain is mandatory for public construction projects provided that it exceeds 2 million euros in budget. In addition, for all public infrastructure projects, the Ministry of Development has established its obligation since July 26, 2019.

